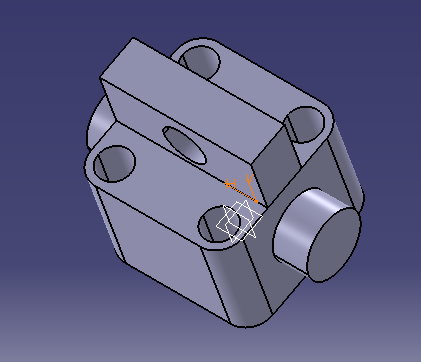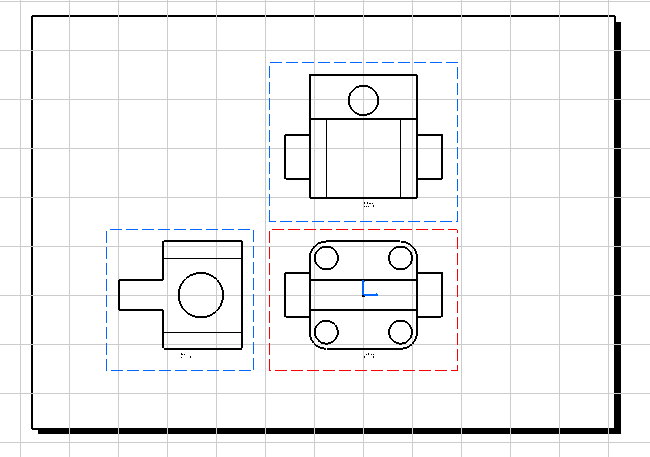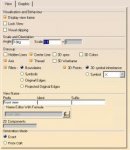Hello
From yesterday, I began working in the draft workbench. I made this part to obtain its three 2D views plan in the draft.
Well, it worked as it is expected, but the dashed lines relative to the holes didn't appear in the top and left views.
Is there any alternative to visualize them automatically, because doing that accurately manually seems difficult with wasting time.


From yesterday, I began working in the draft workbench. I made this part to obtain its three 2D views plan in the draft.
Well, it worked as it is expected, but the dashed lines relative to the holes didn't appear in the top and left views.
Is there any alternative to visualize them automatically, because doing that accurately manually seems difficult with wasting time.





